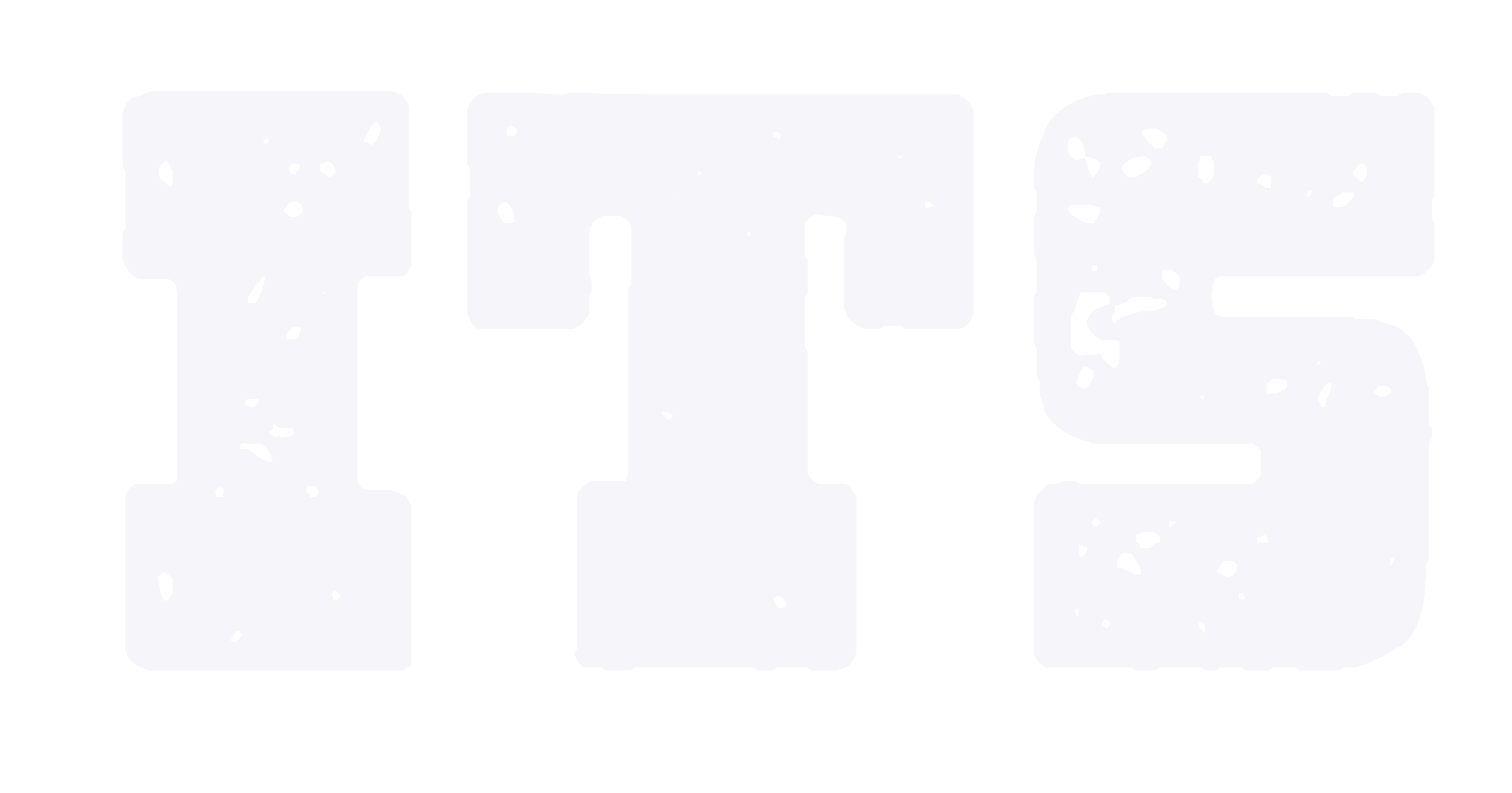Gymnasium
The gymnasium is a double layer construction, including basketball court, volleyball court, body shaped room, gym, Squash, tennis court, badminton court, etc. There are also indoor swimming pool and outdoor sports fields and football fields, so teachers and students can do various exercise inside the gym.
